1589 Edmonds Avenue New Lenox is a move in ready, 5 bedroom 2.1 bathroom home with 2,500 square feet and a finished basement!
| View the Tour |
1589 Edmonds Details
This spacious 5 bedroom split level offers 2,500 square feet in an open floor plan. The living room features a bay window, and the eat in kitchen offers gorgeous granite. The family room is generously sized and you will love the wood laminate flooring.
As you move to the master suite, you will notice the trey ceiling, double closet, and luxury bathroom with a skylight and two sinks. You will love that there is new carpet throughout the home and it has also been freshly painted as well. You will appreciate the 3 car garage as well as the concrete driveway.
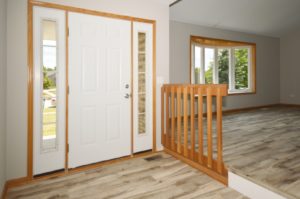
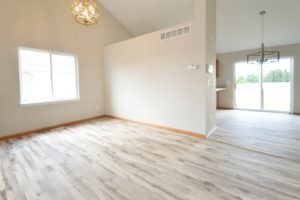
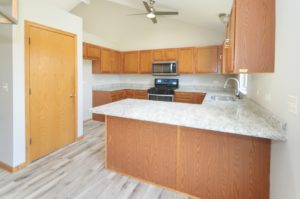
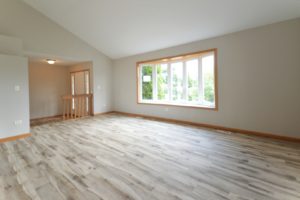
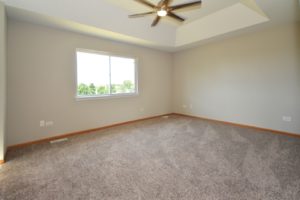
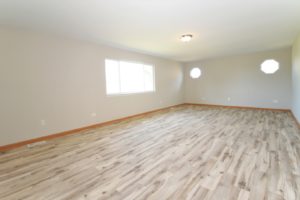
Features
- 5 Bedrooms
- 2.1 Bathrooms
- 2,500 Square Feet
- Split Level
- Open Floor Plan
- Finished Basement
- Living Room with Bay Window
- Dining Room
- Eat In Kitchen with Granite
- Large Family Room
- Wood Laminate Flooring
- Master Bedroom Suite with Trey Ceiling, Double Closet, Luxury Bathroom with Skylight and 2 Sinks
- New Carpet
- Fresh Paint
- 3 Car Garage
- Concrete Driveway
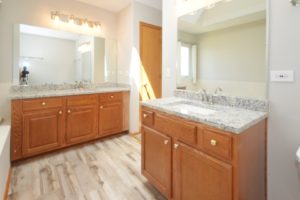
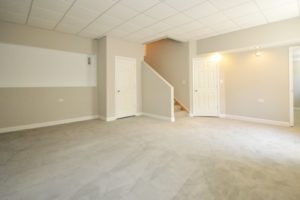

For additional information, click here. If you would like to see a list of other 4+ bedroom homes for sale in New Lenox, see our custom search.


