7765 Pine Bluff Road Morris is an amazing property on 26 acres! The home features 4 bedrooms, 3 bathrooms and 3,000 square feet!
| View the Tour |
This beautiful one of a kind log cabin home is situated on 26 acres of wooded and lakefront property in the gated Paradise Lake subdivision. This truly peaceful retreat features great views of the lake which you will notice as you enter the foyer. You will fall in love with the family room which has numerous windows and a great fireplace. The dining room is ready for your gatherings, as it can fit a table for 10+! You will also notice the screened porch right off of the dining room as well. The kitchen offers an island with seating, a planning desk, a pantry, and all of the appliances are included. 7765 Pine Bluff Road Morris Details
The laundry room is very generously sized and has a sink, counter, and storage. The master bedroom suite is amazing. Picture yourself relaxing on the private screened porch. The full master bathroom features a double sink, tub, and a walk in shower. The possibilities are endless on the upper level of the home with the very large bonus room that is perfect for relaxing, entertaining, game night, etc. The 2.1 car attached garage is through the breezeway with an additional 3 car detached garage. You will love lake life with the floating dock, boating, wildlife, hiking and more! This amazing home is very private and is truly a peaceful retreat!
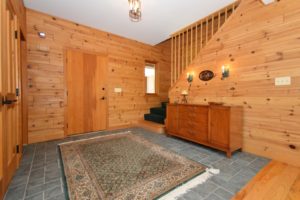
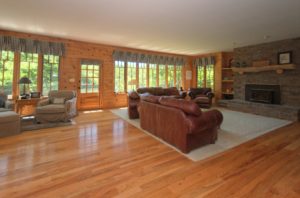
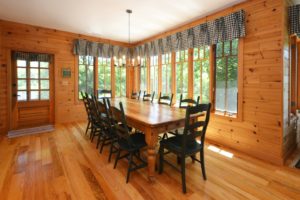
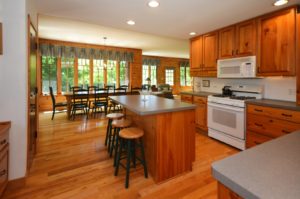
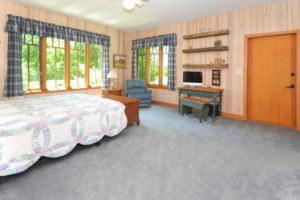
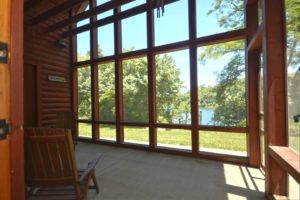
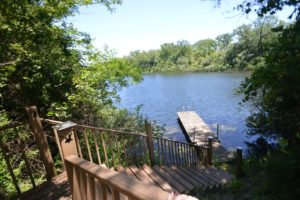
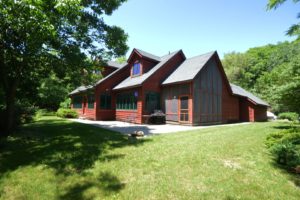
7765 Pine Bluff Road Morris Features
- 4 Bedrooms
- 3 Bathrooms
- 3,000 Square Feet
- 26 Acres
- Gated Subdivision
- Family Room with Fireplace
- Dining Room
- Kitchen with Island, Planning Desk, Pantry and all appliances
- Hardwood Floors
- Large laundry room with sink, counter and storage
- Master Bedroom Suite with private screened porch and full bathroom with double sink, tub and walk in shower
- Bonus Room
- Partial Basement
- 2.1 car attached garage through a breezeway with an additional 3 car detached garage
- Patio
- Floating Dock
- Very Private
If you would like more information, please contact me.


