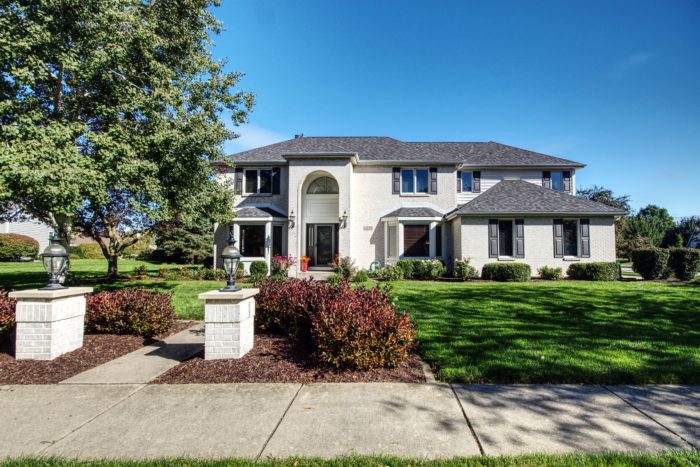
Magnificent home at 1219 Dover Shorewood. This four bedroom 4 bathroom home is located in the vintage subdivision on a cul-de-sac! Home is 3316 square feet and has plenty of bells and whistles!
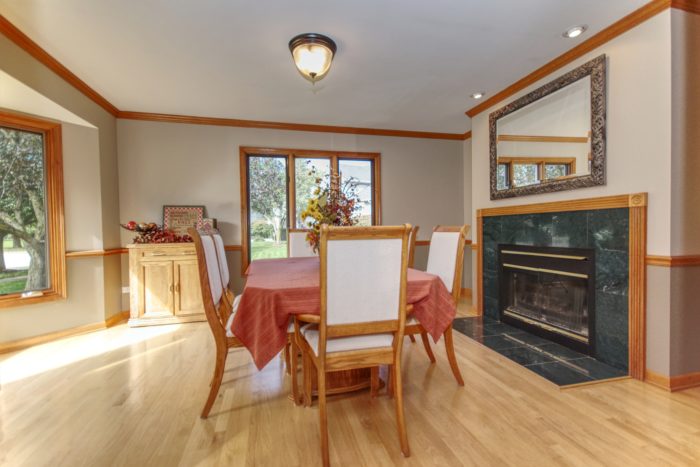
Feel welcomed as you step foot into the foyer. There is an 18′ x 13′ dining room right off of the foyer. This room has beveled doors, a beautiful bay window, and a see through fireplace! The floors throughout the first floor are hardwood, with the exception of the family room, full bathroom, and the laundry room.
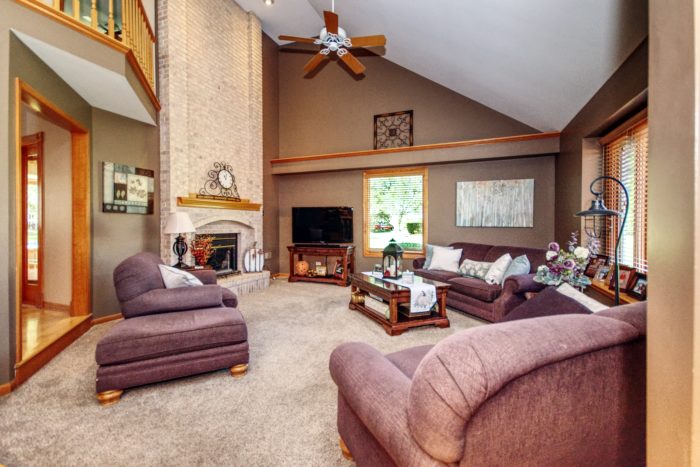
The step down family room has a vaulted ceiling! There is the other side of the see through fireplace complete with floor to ceiling brick front. Also there is a plant ledge and a ceiling fan! Completely opening from the kitchen, this room is central to the first floor. The eat in kitchen also has a vaulted ceiling, and island with overhang for additional seating, granite counters, pantry, planning, desk, skylight, and corner sink! Includes all appliances! The eating area has a wonderful view of the patio!
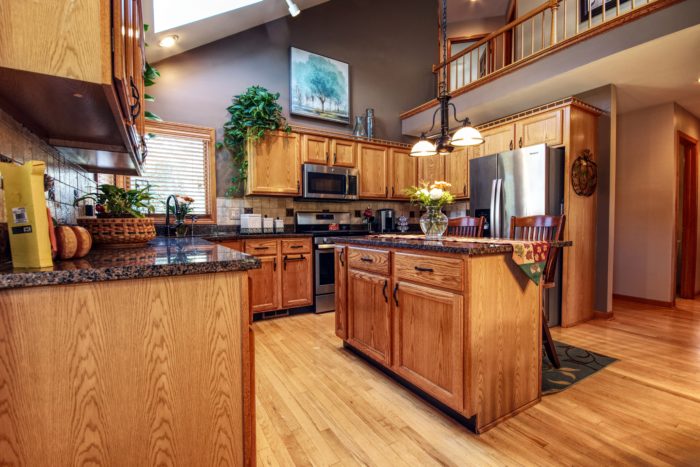
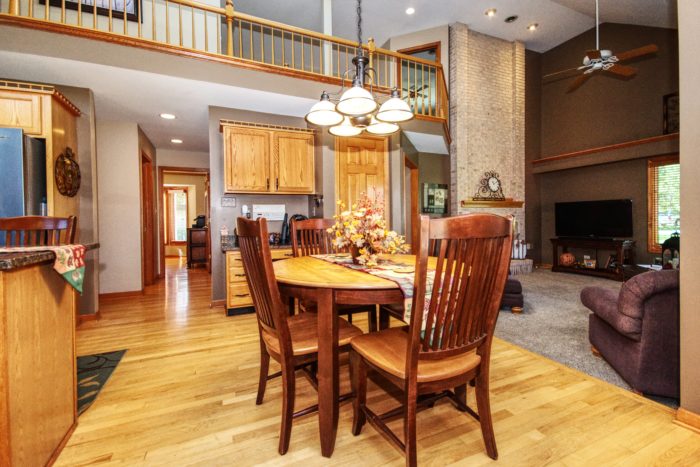
Main Floor Bedroom
There is a 1st floor bedroom that can also be used as a den. It is 12′ x 12′ and has a bay window and a ceiling fan with light. Also on the first floor is the full bath and the laundry room with closet, cabinets, and tub.
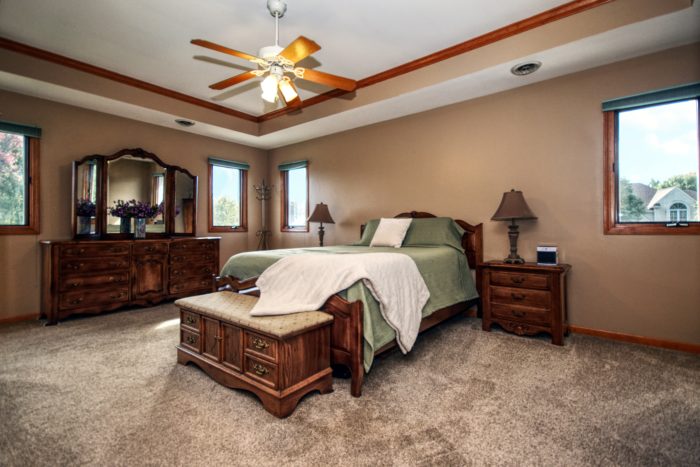
The second floor carries another three bedrooms. All the bedrooms are carpeted and the two full baths are both with ceramic floors. The master bedrooms suite is amazing! There is a trey ceiling with lighting, a HUGE walk in closet (11′ x 19′), ceiling fan with light, and a luxury bathroom! The bathroom has a walk in shower, dual sinks, and a whirlpool tub! The other two bedrooms have a Jack and Jill bathroom!
There is an unfinished basement with a crawl space and a full bathroom that features a steam shower!
Brick Patio for Enjoying the Outdoor Space
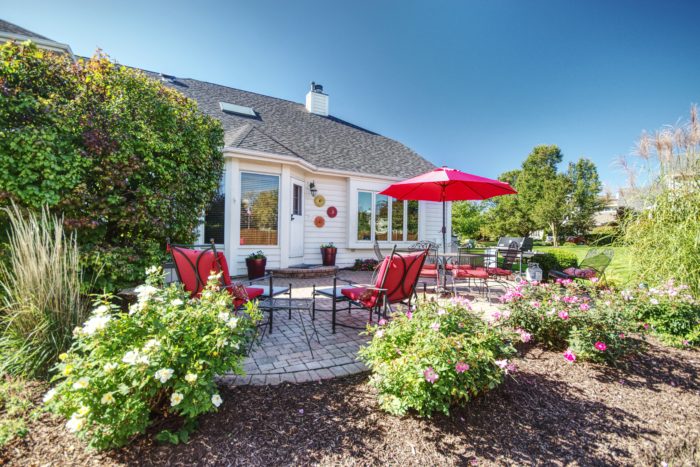
From the eating area is a door to access the patio. The patio is a large brick area that allows for the enjoying of the beautiful plants and flowers. The home has been taken care of with lots of love. The roof is new. All the interior wooden doors are six panel doors. Also, there is an oversized two car heated garage (22′ x 19′) which has an extra area to it which is 12′ x 11′! All minooka schools! Best part, no HOA!
If you are interested in this home at 1219 Dover Shorewood, please contact me by phone or email. I would love to show you this charming home! Don’t forget, if you are looking to buy or sell, homes are Listed by Dusk, SOLD by Dawn!


