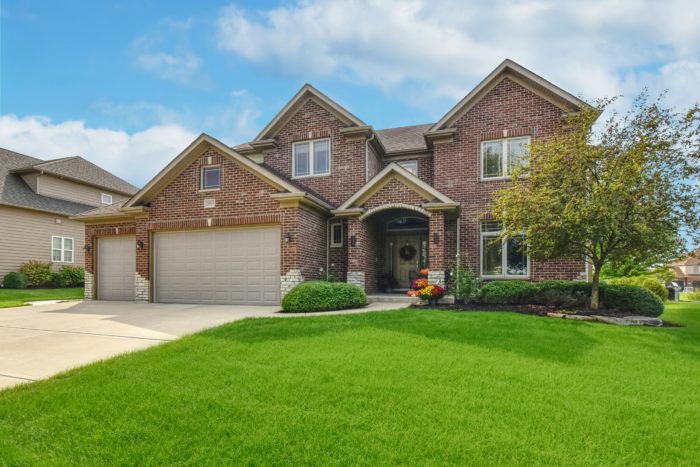
Wait till you see this brick home at 24515 Bantry Shorewood is located in the River Crossing Subdivision. This is a custom built home with an open floor plan and approximately 3238 square feet of living space! Right away when entering this magnificent home, you are whelmed by the two story foyer that opens to the staircase and the den. The den has two glass doors that set it apart from the home, but still allows the room to be part of the main floor. There is a formal dining room that has ample natural lighting with the big windows!
An Eat In Gourmet Kitchen with All the Whistles!
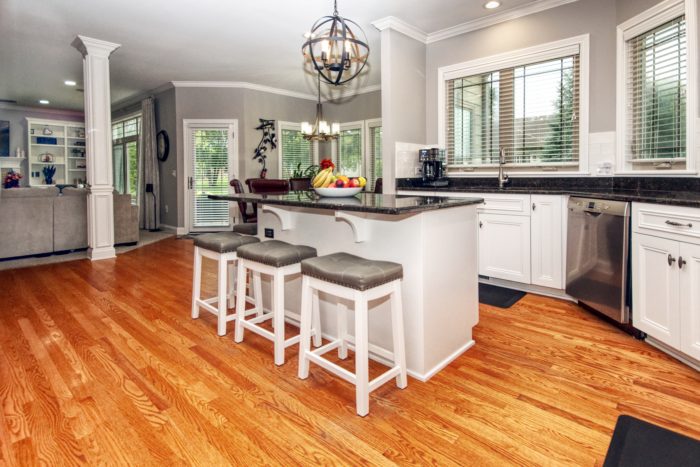
The spacious eat in gourmet kitchen offers stainless steel appliances, walk in pantry, island with seating, granite counter tops, a backsplash, and an abundance of white custom cabinets! The eating area is in a windowed nook which offers a beautiful view of the outside patio! Also there is a patio door that leads onto the patio.
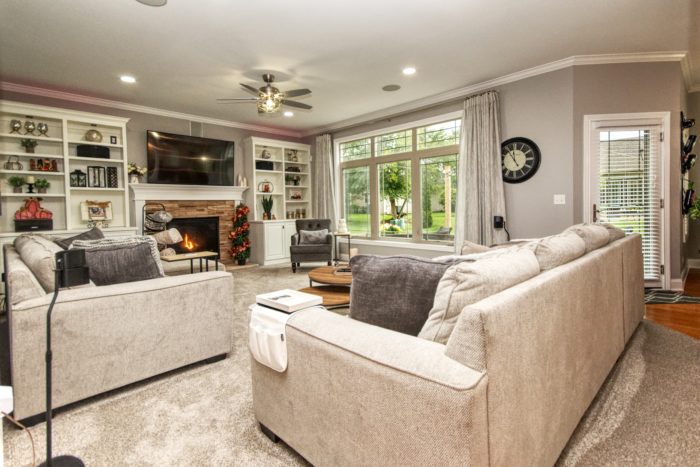
There are beautiful columns that divide the family room from the kitchen. The family room is the only carpeted room in the house. The family room has an elegant stone fireplace and built ins that add a homey feel. There is recessed cam lighting throughout the home which gives all the rooms a bright airy feel. Wait till you see the laundry room, it is actually a room (9′ x 9′)! To fininsh off the first floor, there is also a powder room. The first floor ceiling height is 10 feet! Except for the family room, and den, all the floors are hardwood. The laundry room’s flooring is ceramic tile and the den has luxury vinyl planking.
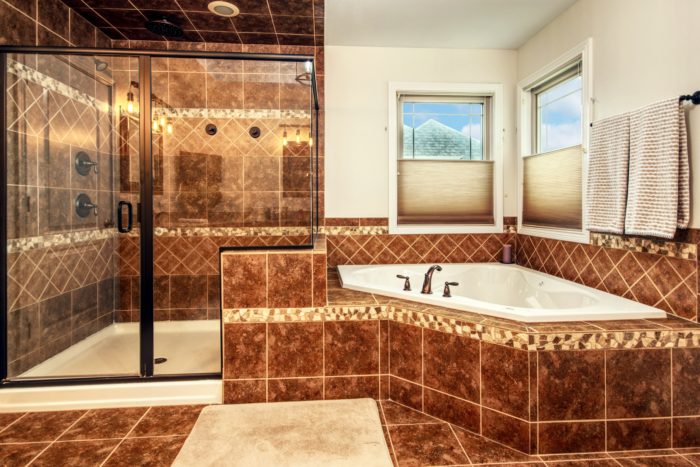
Not only is the staircase all hardwood, but it also has oak rails. Upstairs there are four excellent sized rooms. Bedroom 2 has vaulted ceilings and a private bathroom. Bedroom 3 & 4 share a jack & jill bathroom and have lighted trey ceilings. The secondary bedrooms all have walk in closets. Also, the master bedroom suite is 19′ x 13′ and has a trey lighted ceiling. Furthermore, the master bathroom there is an abundance of features including dual sinks, walk in shower with separate whirlpool tub, and two walk in closets! The second floor has a ceiling height of 9 feet! All the bedrooms have luxury vinyl flooring. The whole home is done with oversized white trim, white crown molding and doors!
Wait till you see the Patio!
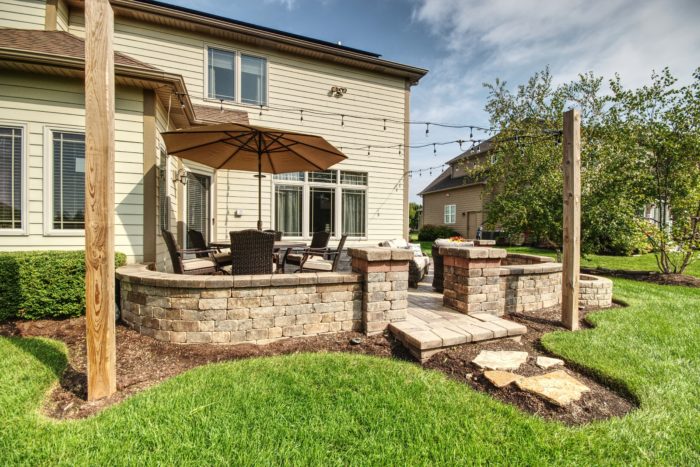
The patio off the eating area is a beautiful paver brick patio with brick accent low walls around it. There are large wood poles to hold up the patio lighting. Also there is a built in brick fire pit!
Finishing up the home, there is a three car garage, full unfinished basement with plumbing rough in, concrete driveway and Troy / Minooka schools!
This home at 24515 Bantry Shorewood has it all! Great home for entertaining, raising kids, or just need more room! If you would like a private viewing, please give me a call! Let me know if you would like to list your home but don’t know if now is a good time. I would love to talk to you about your specific needs and why home ownership is always a great option!


