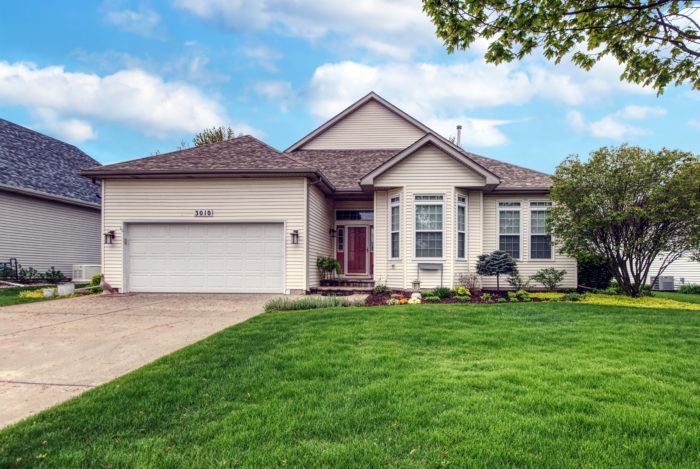
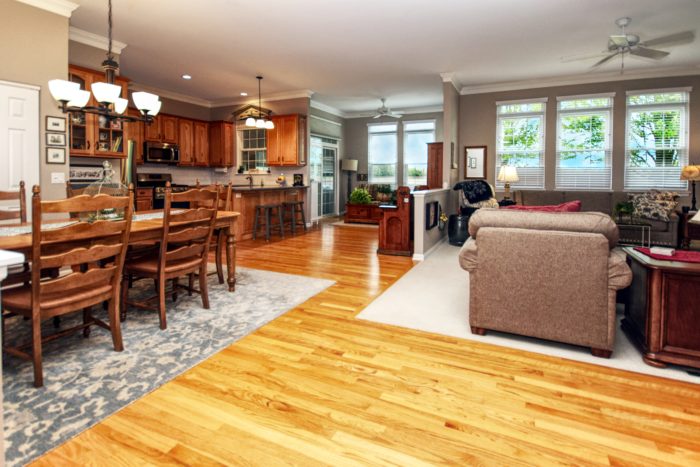
Ranch home located at 3010 Sanctuary Joliet is a stunning and a must see! Two Bedrooms 2 full Baths and a Den! Home is an open floor plan which gives it a very dynamic view when entering the home. After the Foyer, the home opens into the Great room to the right and the Dining Room to the left. The Dining Room has a set of closets on one wall for storage.
Three Season Sunroom!
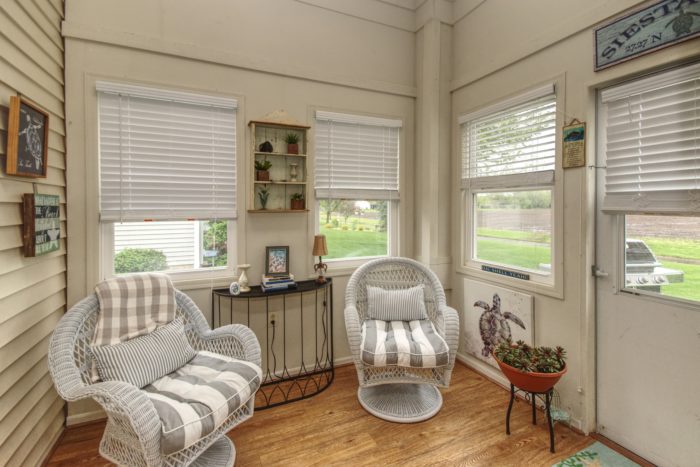
The Large Eat in Kitchen (17′ x 15′) features all stainless steel appliances, quartz countertops, pantry, backsplash, and a overhang counter for additional seating! In the back of the home there is a sitting area that leads to a three season Sunroom! The Sunroom has a patio door to the backyard and patio area. Most of the home has hardwood floors, the exceptions being the Laundry room which has vinyl and the Bedrooms and Great room which are carpeted.
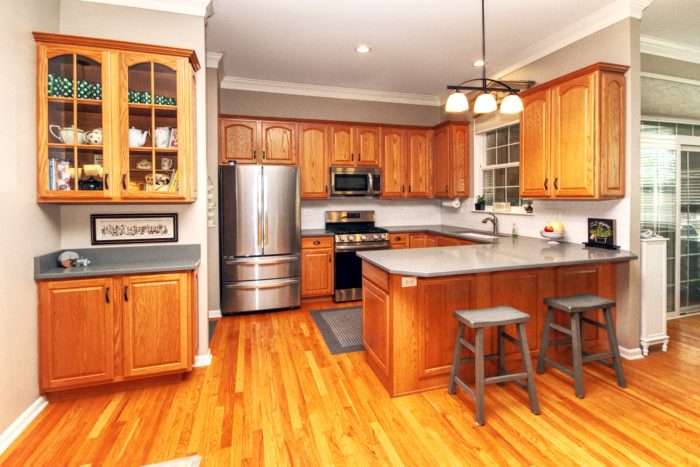
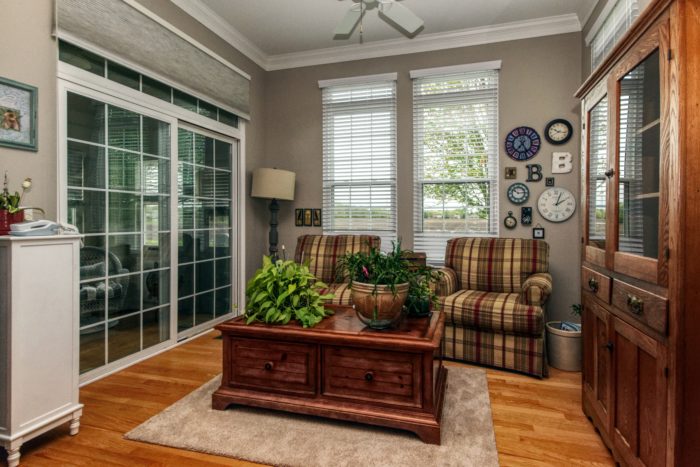
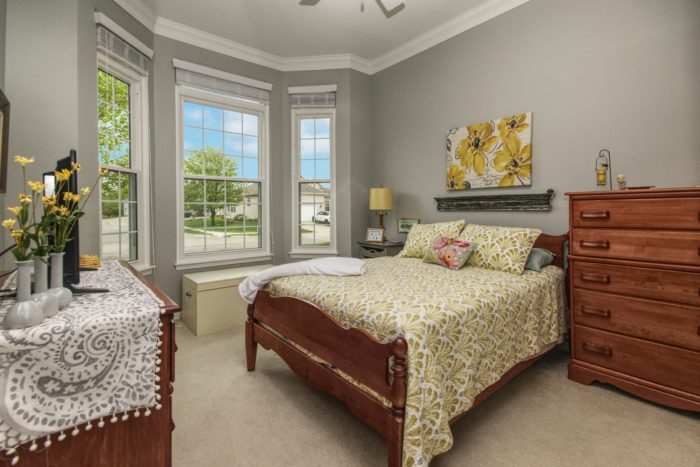
The Master Bedroom suite offers a private bathroom with 2 sinks, walk in shower and walk in closet! The second bedroom has a bay window that offers a great view and plenty of sunlight! The bedrooms are both carpeted. There is also a Den, which is 12′ x 11′. The bedrooms and the den have ceiling fans with a light fixture. The doors and the trim are white. Also, the whole house has 10 foot ceilings! This gives the home a very spacious feel!
Finishing off the house, there is a full basement! Most of the windows have been replaced. The kitchen appliances are only two and a half years old. The roof is only seven years and the water heater only one! There are no neighbors behind! The yard is fully landscaped with concrete driveway and a 2 car garage!
Home at 3010 Sanctuary Joliet has a great location! Troy school District! The lawn and snow removal are all taken care of by the association, so sit back and enjoy! Give me a call for more information or to schedule your private viewing! Don’t wait!


