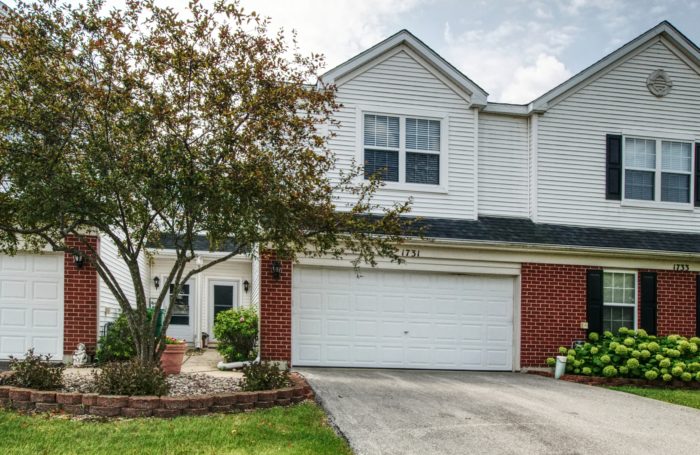
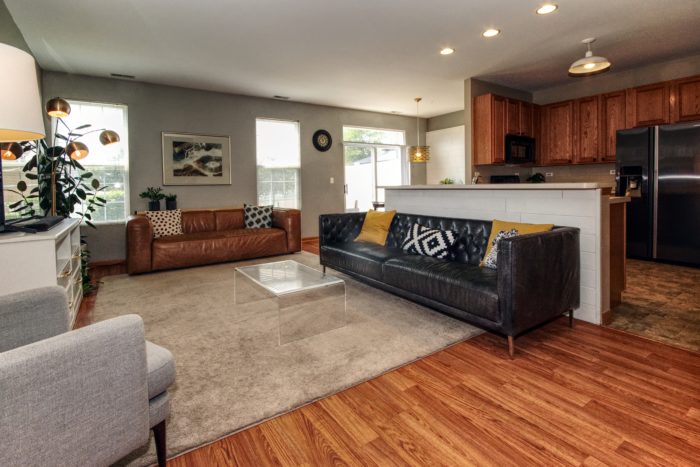
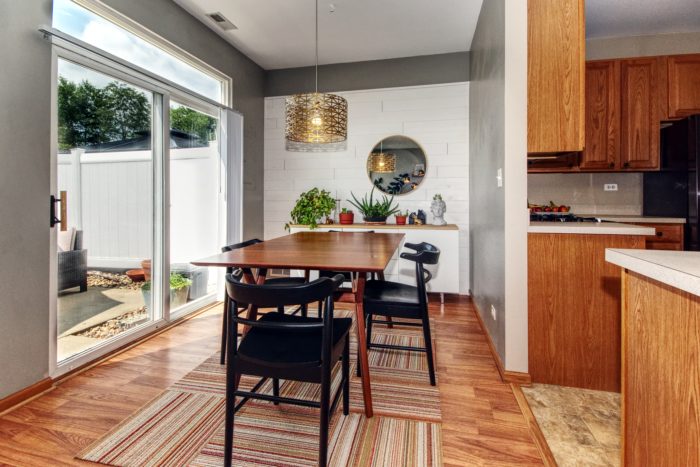
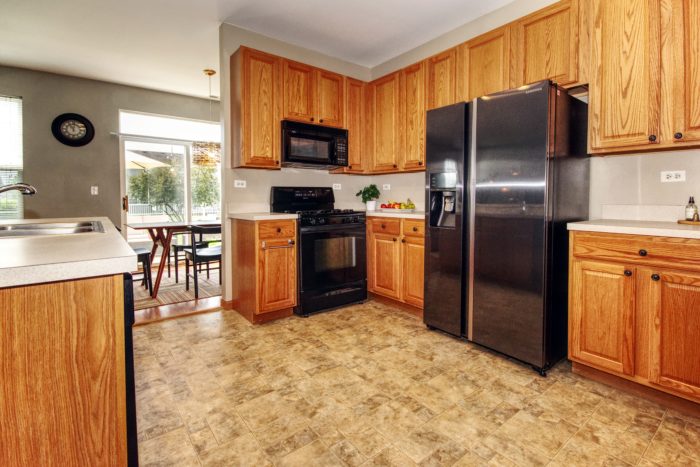
Home located at 1731 Parkside Shorewood is a two story townhome located in the Walnut Trails neighborhood. Home features three bedrooms and two and a half baths! Right when entering, the home has an open concept so everything on the first floor is visable. Coming into the foyer area leads straight into the spacious living room. The living room and the dining room both have hardwood floors. The dining room opens up to the patio through the sliding glass doors. With the breakfast island of the kitchen, the kitchen is open to the rest of the first floor. All appliances are included. Also, the kitchen offers 42″ cabinets.
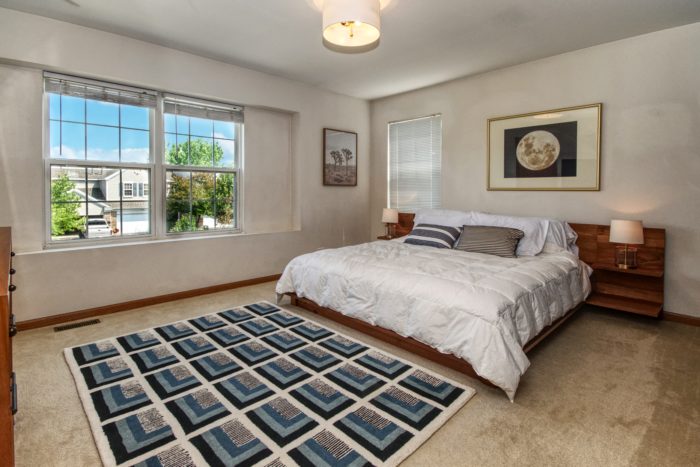
Up the stairs, the second floor boasts a large master bedroom suite (15″ x 13″) complete with private bathroom, his and her closets, and a shiplap wall! Second bedroom (14″ x 10″) has a walk in closet with a window for light! Concluding the first floor is the third bedroom (12″ x 11″), a full hall bathroom, and the the laundry room. The bedrooms are all carpeted.
Outside the sliding glass doors, which are located in the dining room, is a concrete patio. On one side is a privacy fence. Also, there is a two car garage. The association takes care of the snow removal and the lawn care. Nothing to do but enjoy! The roof was replaced in 2018.
Great Location!
This townhome at 1731 Parkside Shorewood is in a great location; all Minooka schools & minutes to I55 & I80. Four Seasons Park is closeby. Take a look at this home and see for yourself everything that it offers! If you would like a private viewing of this home or have any questions, call or email me. If you are looking to buy or sell, please let me know how I can help you!


