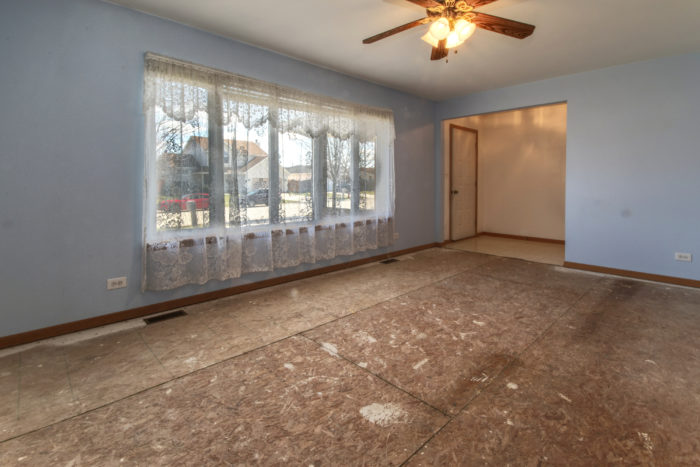
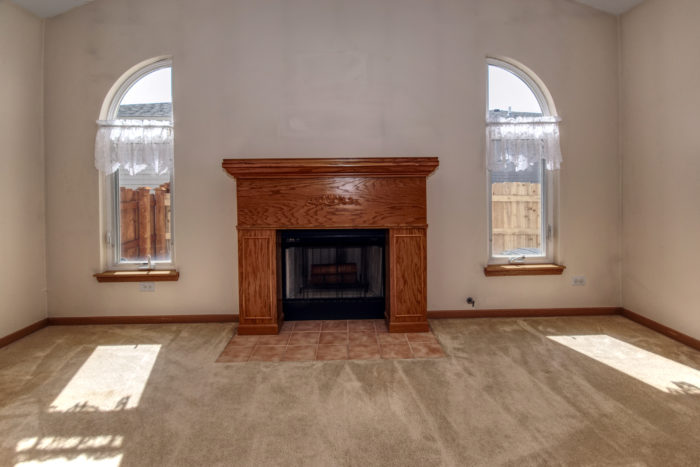
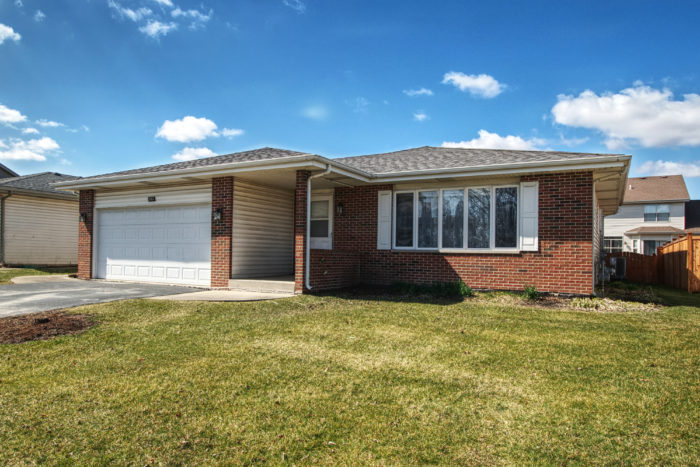
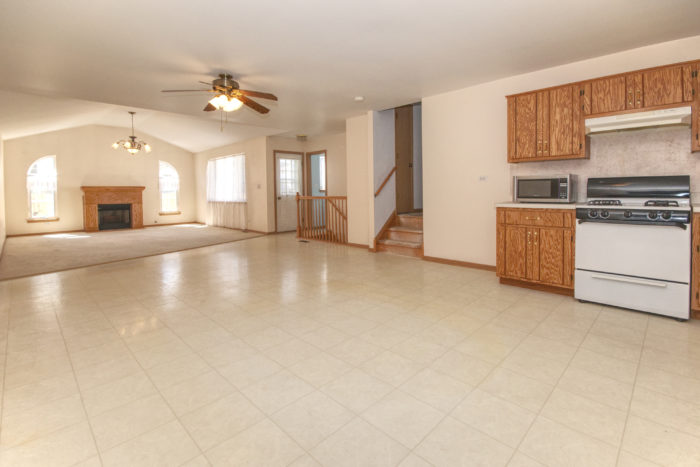
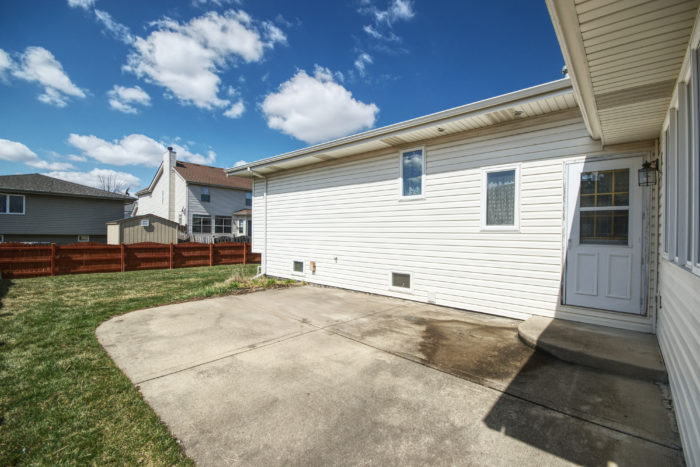
Ranch home at 2103 Olde Mill Plainfield. This is a 3 bedroom, 1 full bath and 1 half bath home in the Prairie Trail neighborhood. This is a three step ranch home with an English basement. What that means is that the windows of the basement are above the foundation which will give the basement more light.
The home is over 1900 square feet with a nice size living room (18′ x 12′). The kitchen is open straight into the family room with plenty of space for a dining area and even to add an island or additional cabinets! All appliances are included.
Fireplace Makes a Great Focal Point!
Next, at the other end of the kitchen sits the family room with vaulted ceilings and a fireplace! The fireplace becomes a focal point of the room with the placement and decorative shape of the two windows, one on each side. The flooring in the family room is carpet.
There are three bedrooms, all carpeted. The master bedroom has a large walk in closet and a shared bathroom. The full bathroom has dual vanity sinks, a soaking tub and separate walk in shower! All the bedrooms are spacious with ceiling fans.
Also, there is an attached 2.1 car garage, a fenced yard, and concrete patio! The school district is Plainfield school district 202. This home has been well maintained by the original owners.
Schedule a Viewing on This Home Today!
The flooring in the living room and the hallway has been removed. This is an estate sale and it is being sold AS-IS. The furnace and air conditioner are newer, replaced in 2002. The roof is less than four years old. This home at 2103 Olde Mill Plainfield is worth a look. If you would like a viewing on the home, please contact me.


