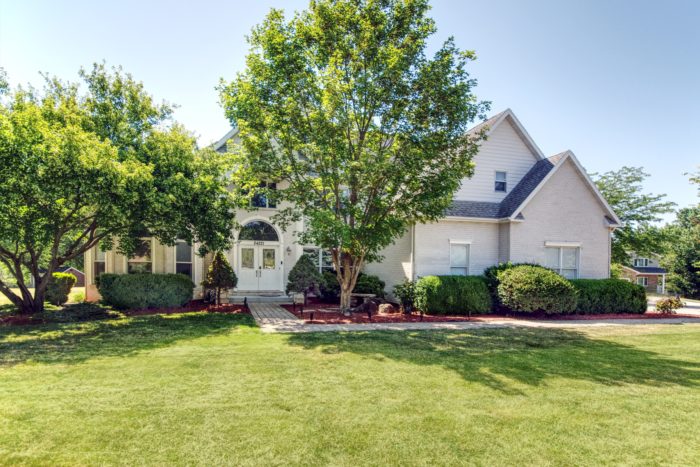
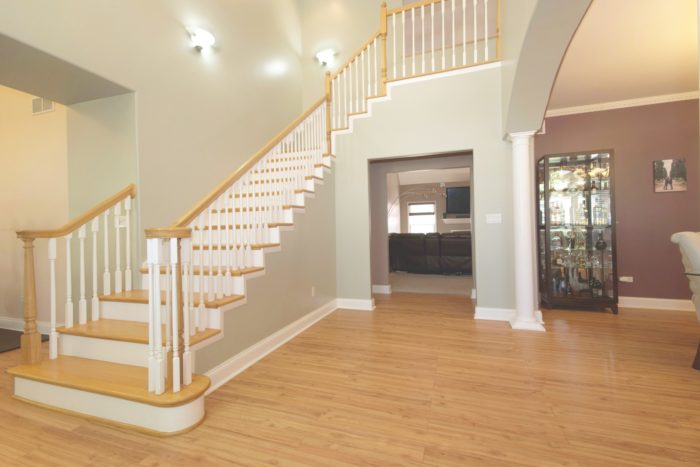
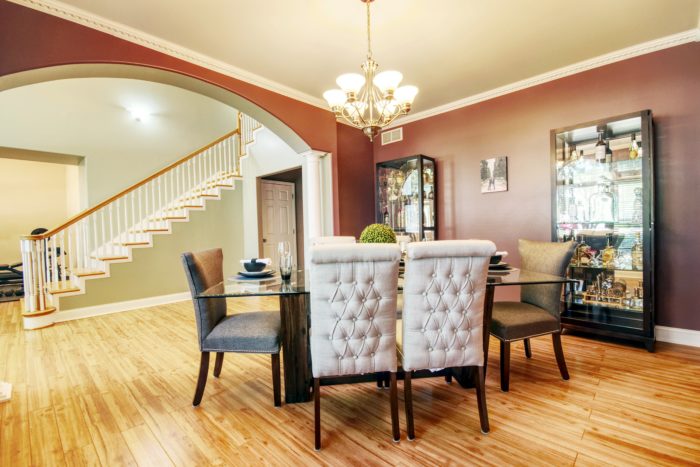
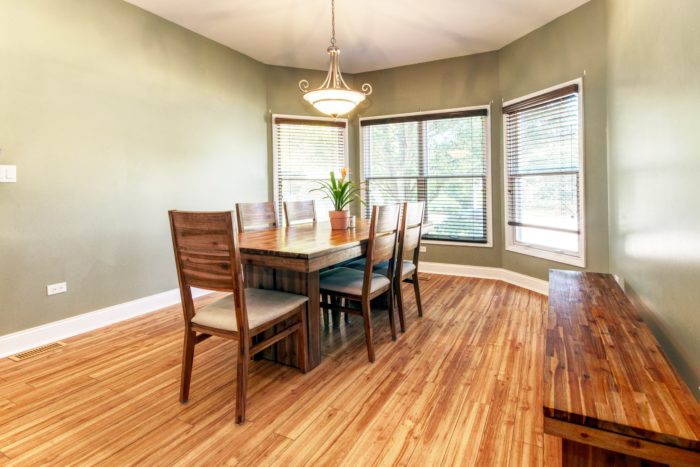
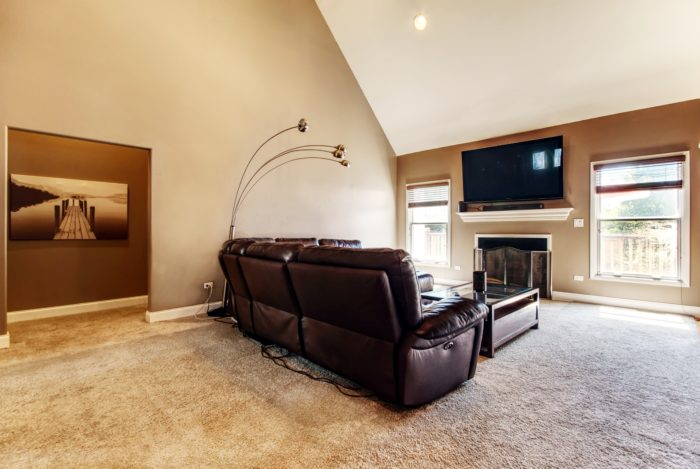
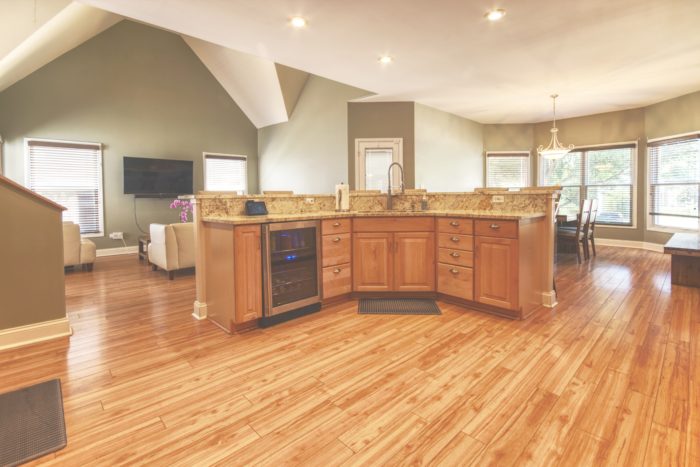
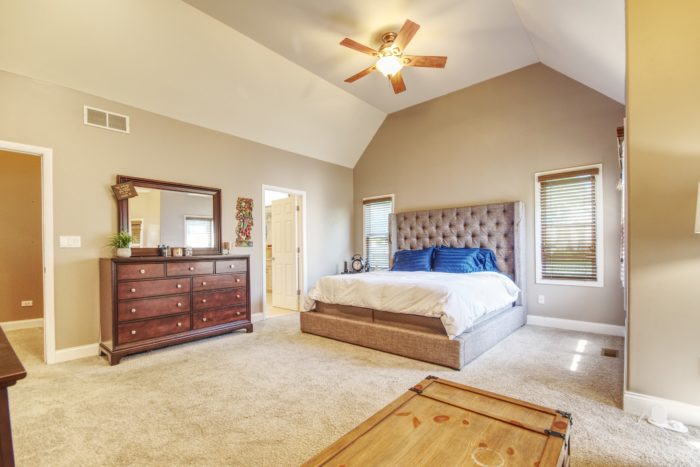
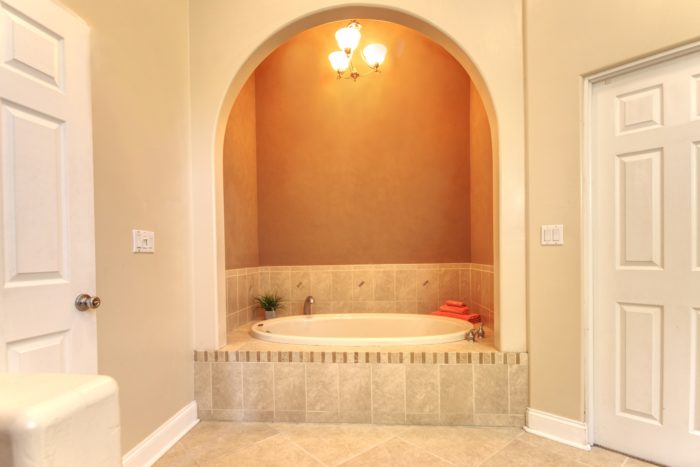
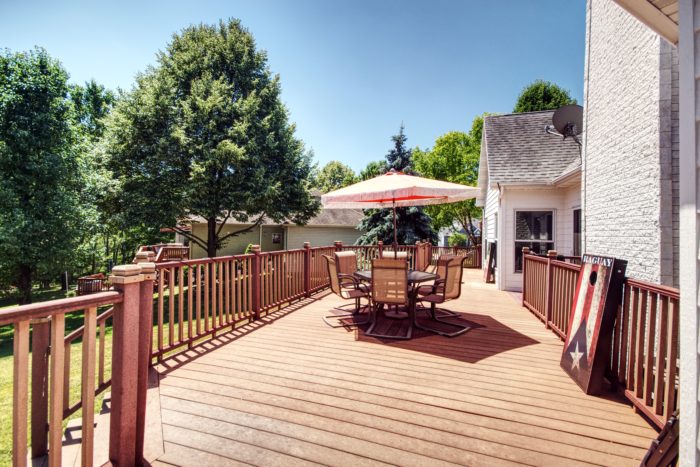
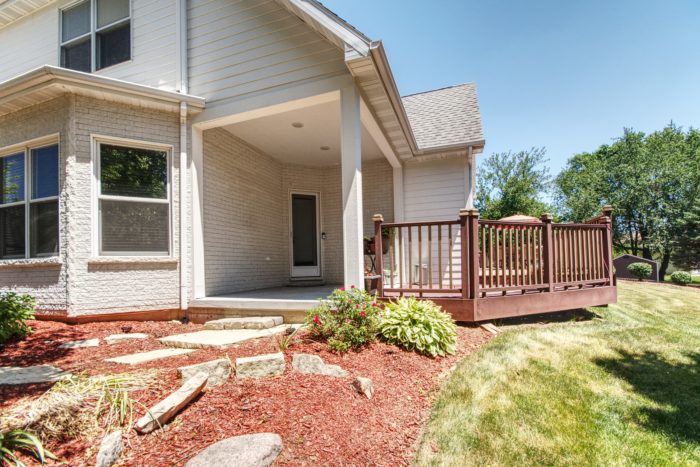
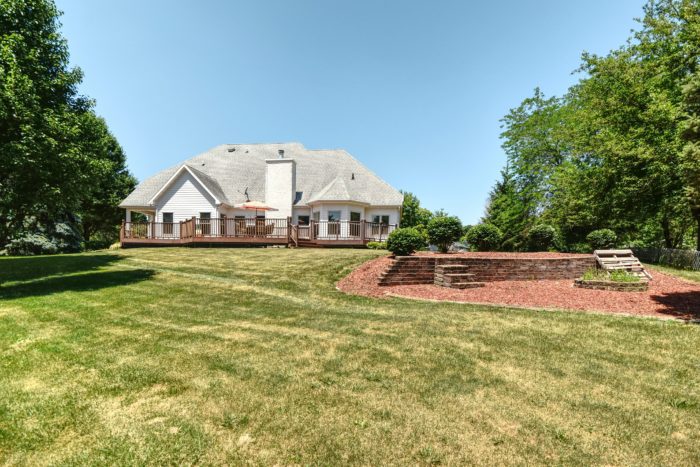
Executive home at 24221 W Camelot in Shorewood located in the tranquil Camelot subdivision! A home with five bedrooms, four full baths, and one half bath! Step into the grand two story dramatic foyer and you feel the comfort, styling, and true craftsmanship of this home! The open staircase comes down into the foyer with sconces lighting! From the foyer, the living room with a wall bay window and vaulted ceiling is to the left. To the right is a formal dining room with columns and arched entrances! Straight ahead is the HUGE family room (22′ x 20′). The family room has a vaulted ceiling with a second extra wide staircase with a split entry to the family room and to the breakfast room! Also there is a fireplace, track lighting, ceiling fan, can lighting, and an exit door to the deck!
1st Floor Master Bedroom!
Off of the family room is the Kitchen. The gourmet kitchen has stainless steel appliances, granite, counters, 42″ cabinets, backsplash, overhang for stools, island, walk in pantry, and a bay window in the eating area! There is also a breakfast room that is 16′ x 14′ with a side door patio area leading to the deck! Kitchen, breakfast area, dining room, and living room all have wood laminate flooring. The family room is carpeted along with the master bedroom. On the first floor is the master bedroom suite, it is right off of the family room. There is a sitting area, vaulted ceiling which includes a ceiling fan with light fixture. The master bedroom luxury bathroom offers dual sinks, whirlpool tub, and floor to ceiling walk in shower! There is also a walk in closet!
Electric Car Charger!
Upstairs there are four bedrooms. One bedroom has a private bath, built in shelves and a walk in closet. Another one of the bedrooms has a private door to the hall bathroom. The third bedroom has a vaulted ceiling and a loft / fort area and two large closets! The forth bedroom has a walk in closet. House has all white trim and six panel white doors! Bedrooms are all carpeted. There is a full unfinished basement (except for the full bathroom) with 9 feet ceilings! Also an entrance to the garage from the basement! The 2.1 car garage is an oversized and has an electric car charger! Home is on a corner cul-de-sac lot!
Home has a large deck and a professionally landscaped yard with is adjacent to a forest preserve / nature preserve. This home has two separate heating / cooling systems. Home has 3882 square feet of living space! So much to see in this home at 24221 W Camelot in Shorewood! Give me a call to set up your private showing today! You will not be sorry! Any questions about this home give me a call.


