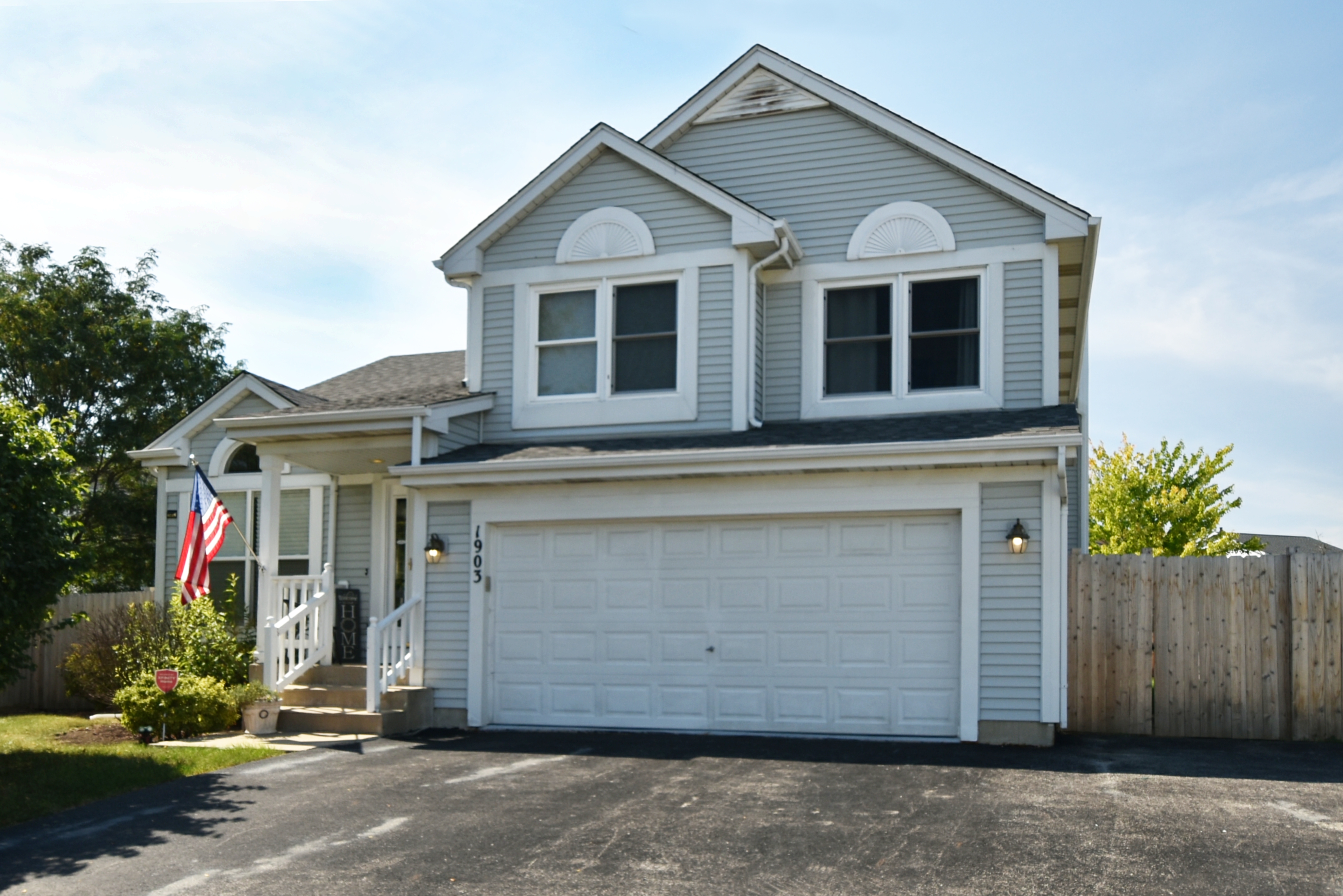
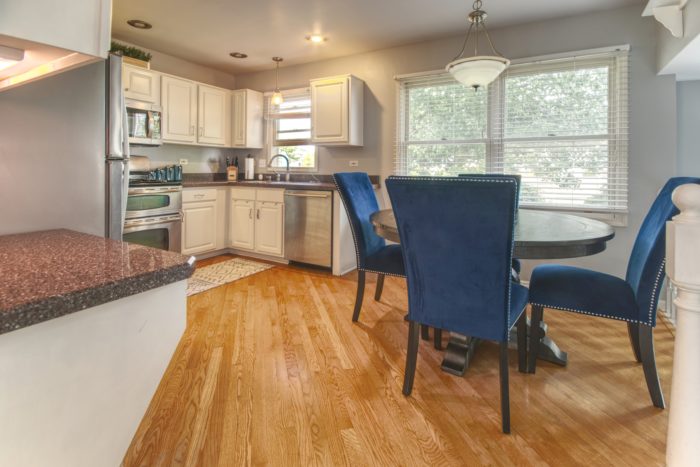
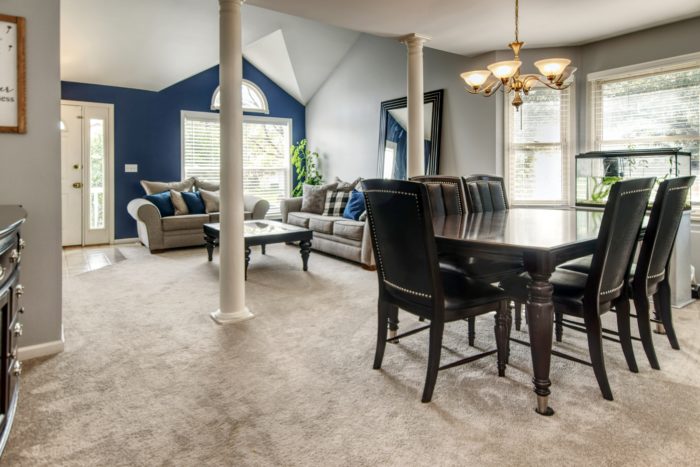
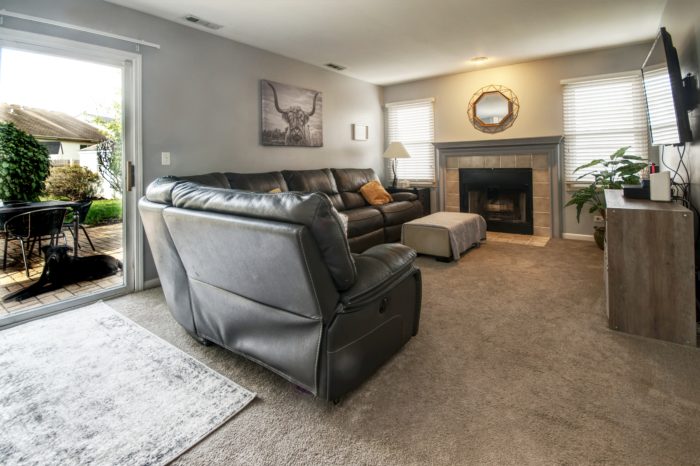
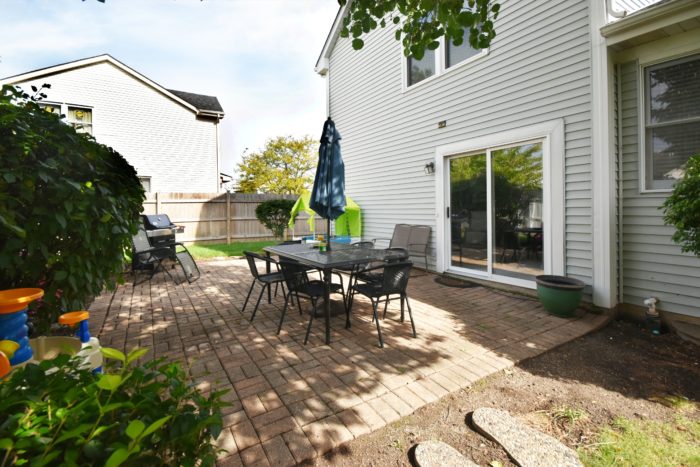
Prairie Trail Subdivision!
Home is located at 1903 Prairie Trail in the Prairie Trail subdivision! Beautiful four bedroom, two and a half bath home featuring a finished basement and Paver patio! Spacious 1962 Square Foot Home located on a cul-de-sac! Home has white trim and white doors!
Spacious Foyer; makes a statement when entering. Living room has vaulted ceilings and columns dividing it from the dining room. The dining room stands out with the bay window! Dazzling bright kitchen features hardwood floors, stainless steel appliances and a roomy eating area! A gas start fireplace is a feature that stands out in the sizable living room! Right off the living room is the good size laundry room, guest bath, and staircase to the basement.
Upstairs there are 3 bedrooms. The master bedroom suite features a private full bath, double walk-in closets, and a tray ceiling.
There is a forth bedroom in the finished basement, along with a large recreational room (22 x 12). The basement encludes a backup “Watchdog” battery pack for peace of mind!
Outside there is an entertainment sized paver patio and a fenced yard. Also for storgae, a shed. Home has a 2.5 car heated garage, and a 3-car wide asphalt driveway. There is a newer roof. Desirable Plainfield 202 school district.
Home Sweet Home
Can you imagine calling this house “HOME”? Give me a call to set up your private viewing of this home at 1903 Prairie Trail Plainfield. Your dream home is out there, let me help make it a reality!


