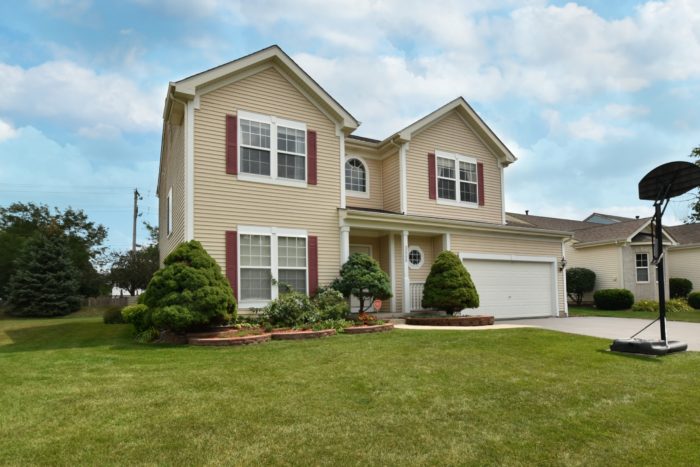
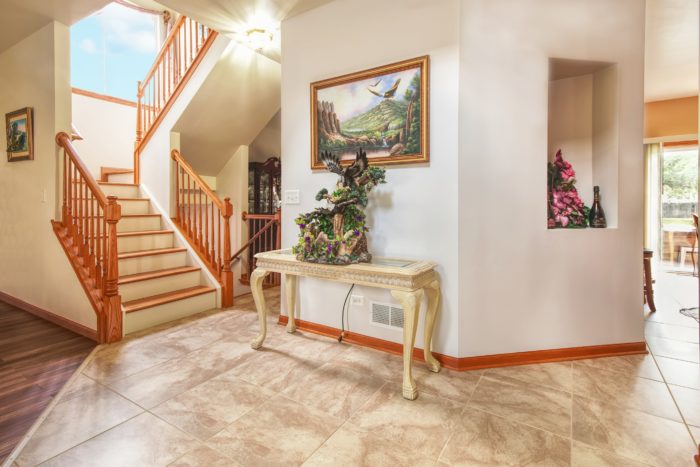
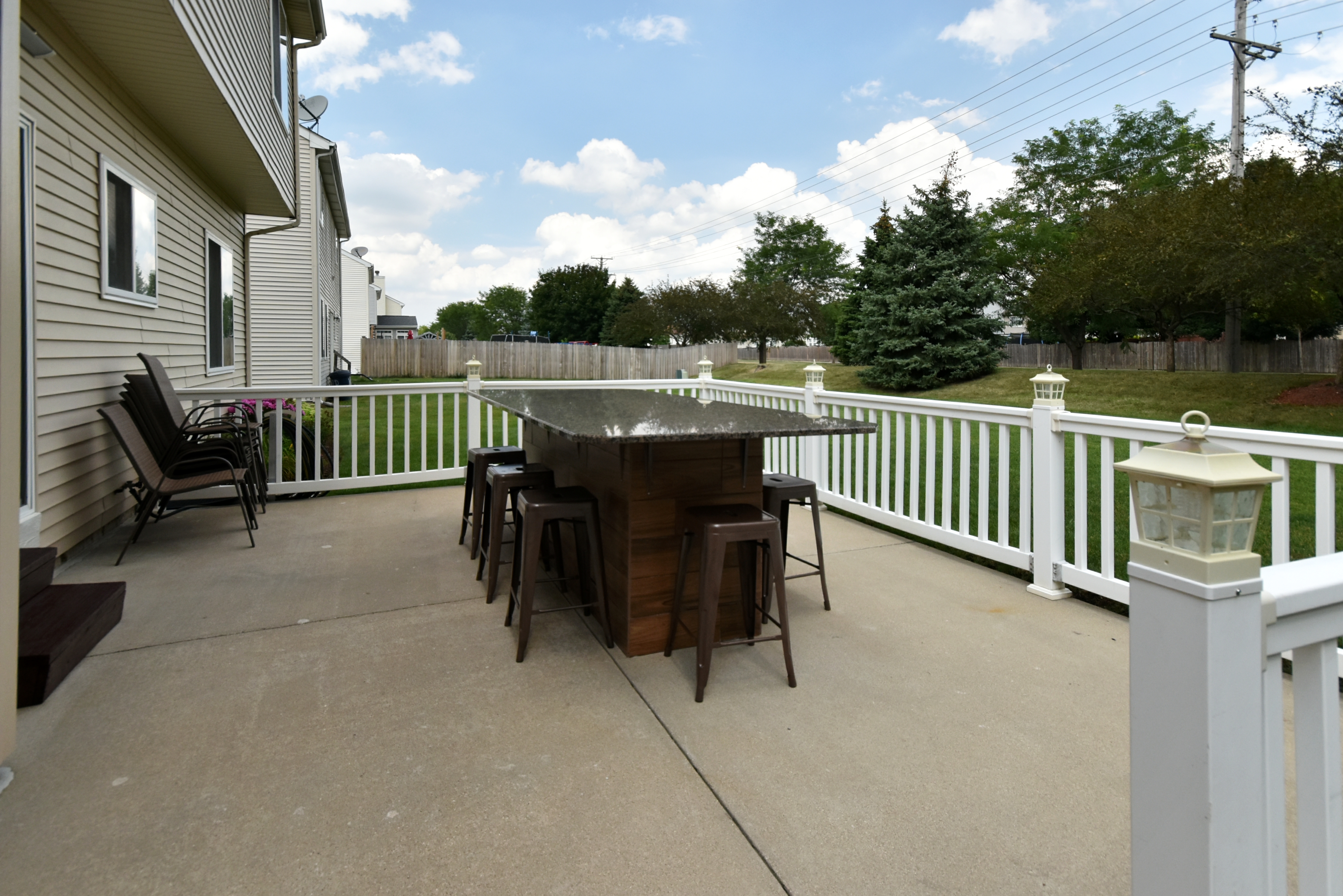
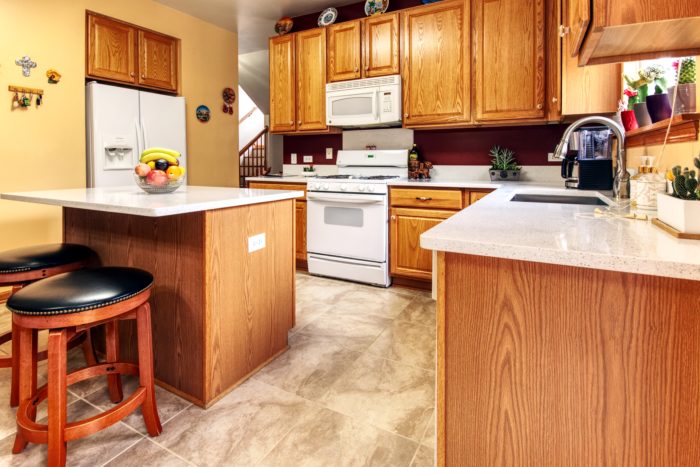
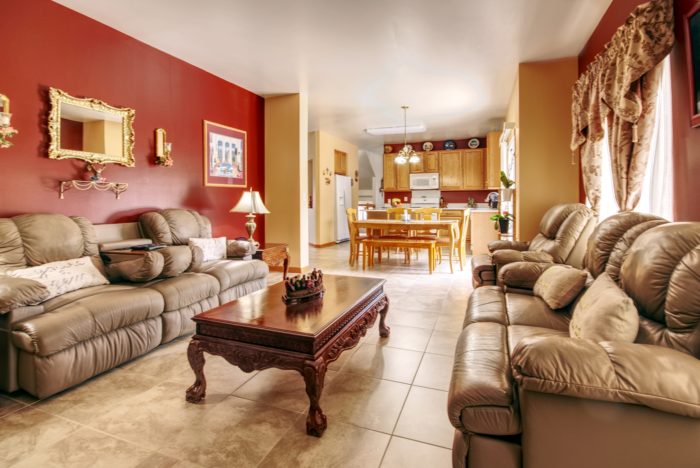
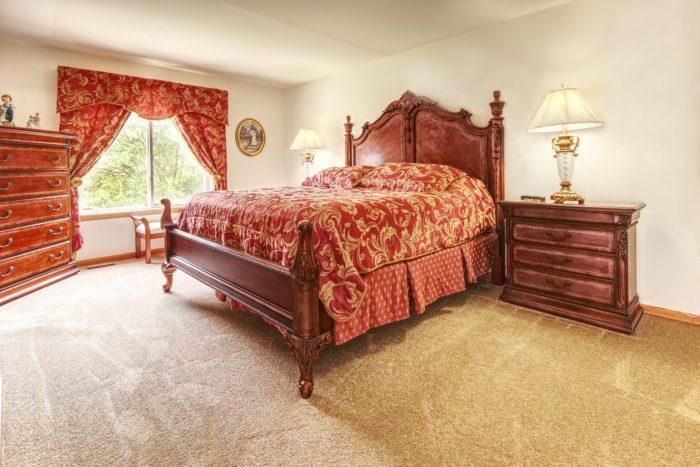
Great Family Home at 2008 Glenridge Plainfield with 2378 Square Feet of Living Space! 1st Floor Kitchen, Foyer, and Family Room is Ceramic Tile and the other main areas are wood laminate! When walking into this home, it feels so inviting with the large (11′ x 11′ ) two story foyer area! There is a Living Room and a separate Dining Room, great for entertaining! The Kitchen features a breakfast bar island, and a sliding glass door leading to the patio!
Upstairs there are 4 bedrooms. The master bedroom suite features a walk in closet and a luxury bathroom! So much room with the nice size bedrooms!
The full basement is finished and features a living area, a room perfect sized for a pool table, the 5th bedroom, and a 1/2 bath! There is even a wet bar! Large Yard and patio!
Pheasant Ridge Neighborhood!
This home has a great location and is awaiting new owners! Come check it out! Give me a call if you have any questions or would like a private viewing of any listed home.


