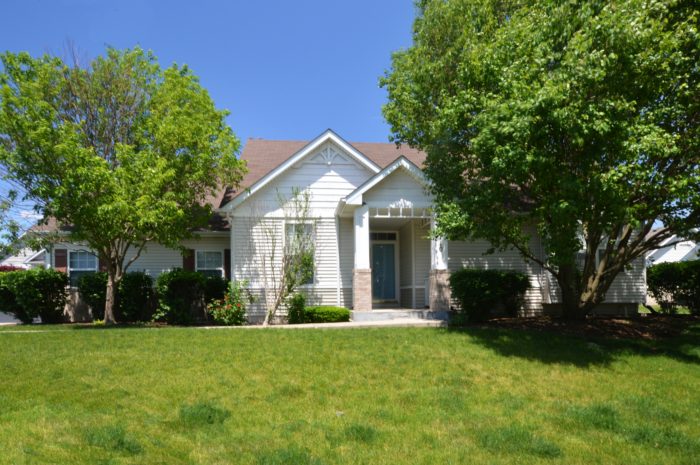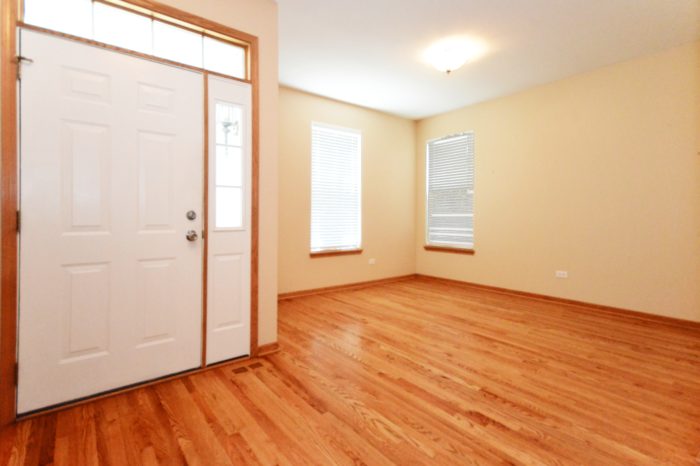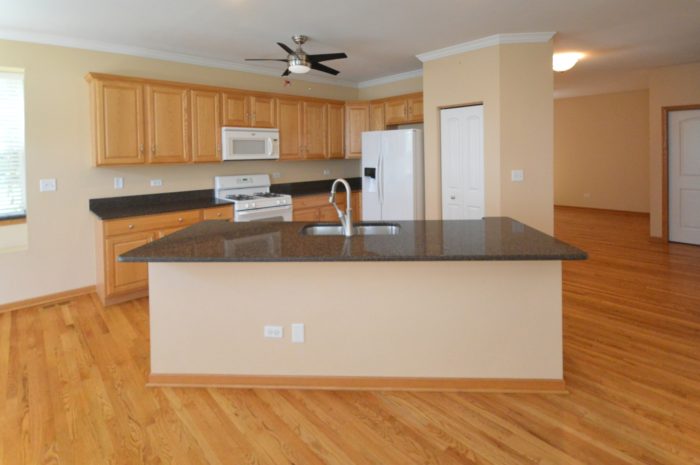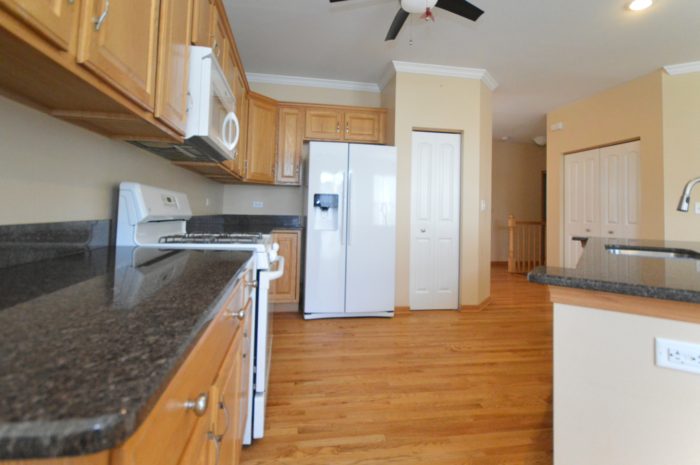





This New listing at 1710 Devonshire in Shorewood is definitely worth looking at! Located in the Kipling Estates subdivision! Much Bigger on the inside than it looks like. This Home has so much to offer starting with the two bedrooms and a third in the finished Basement! Home is completely updated! The open floor plan gives it very spacious feel! Bedrooms are carpeted; the remaining 1st floor is hardwood! There are 3 Full Baths – 2 on the main floor and one in the finished Basement!
The Kitchen has granite countertops and the appliances all stay! There is a pantry, and a Island area with sink and dishwasher that separate the kitchen from the family room! Spacious and well lit; has a ceiling fan with light and cam lighting! The Eating Area opens up though the patio doors to a concrete patio! This is a ranch home, not a townhome for added privacy! 3 Car Garage! Located on a Corner lot!
- 3 Large Bedrooms
- Hardwood Floors
- Open Floor Plan
- Ranch Home
- 3 Full Baths
- Fully Finished Basement
- 3 Car Garage
- Concrete Patio
Finished Basement
The basement is accessable from an open staircase. This area nearly doubles the home space and still has storage room! A Kitchenette area has cabinet space and a built in mini Refrigerator. The third bedroom (16″ x 11″) is located here comeplete with large walk in closet! There is also a full Bathroom, large Rec Room, walk in closet for storage, and storage area.
Don’t Miss Out!
This home at 1710 Devonshire has so much to offer! Great home for entertaining, or just space to relax! Kipling Estates Association has an outdoor pool, clubhouse, kids’ park, fitness center, and tennis courts! If you would like to have a private viewing of this home, please give me a call!





