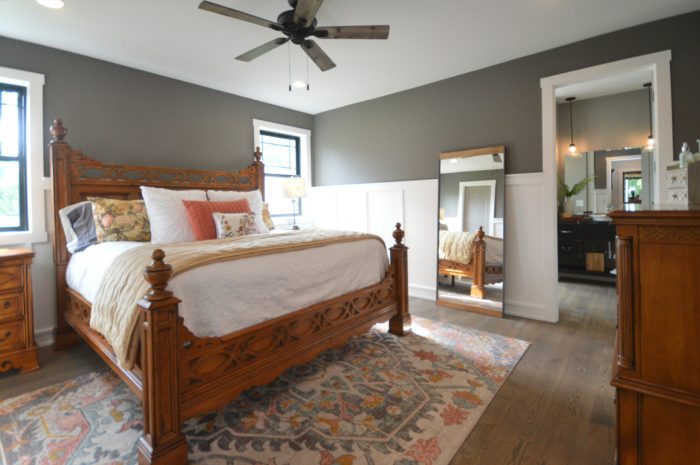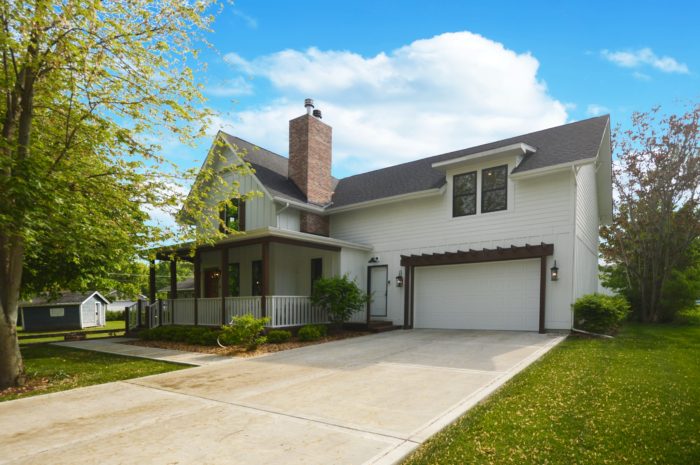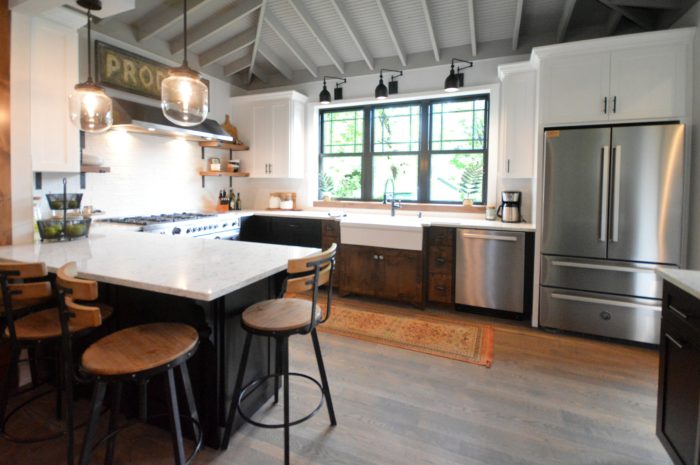




This home at 25146 S. Tryon is a one of a kind builder’s home! In every step through this home it is obvious that their heart and soul was put into it! Everything is top of the line with an eloquent flare. Nothing is overlooked! From the Kitchen with a unique custom ceiling, wine bar area and commercial grade appliances to the exposed brick wall with fireplace in Great Room that goes up through to the ceiling in the 3rd Bedroom! The Master Bedroom Suite is a must see! The Master Bath has two vanities with sinks and a free standing claw tub with picturesque bay window as a backdrop to a relaxing setting! There is also a shower enclosure. A glass pocket door seperates the Great Room from the Guest Bathroom, 2nd Staircase, and Mud Room. The Second Staircase goes up to a Huge Bonus Room!
Unique Design
This Home has some very unique design features such as a Pocket office! Plenty of room with a walk in pantry. The 3 car tandem garage is heated/air conditioned and a sink! The Basement is being finished and will include a fireplace and full bathroom!
2800 Square feet includes 3 Bedrooms, Den, Bonus Room, and Huge Great Room! The Home is on 80′ x 160′ lot with a pole barn with loft (30′ x 40′) and ample room to park an RV or Boat. Great Location near Downtown Channahon! Home is located in quiet neighborhood right off of Route 6. Close to schools. Close to I55, I88, resturants and shopping! Join us at 25146 S. Tryon for your own personal tour!
| * Hardwood Floors | * 3 Bedrooms | * 3 1/2 Baths |
| * Breakfast Bar | * Farm Sink | * Walk in Pantry |
| * Wine Bar | * Pocket Office | * 1st Flr. Master Suite |
| * 9′ Ceilings | * Full Finished Basement | * Pole Barn (30′ x 40′) |


