819 Willow Lane Shorewood is a beautiful and spacious home with 5 bedrooms, 2.1 bathrooms and over 3,400 square feet, making it a perfect family home!
| View the Tour |
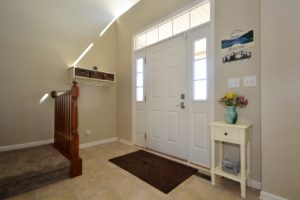
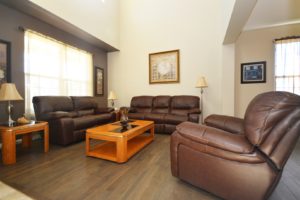
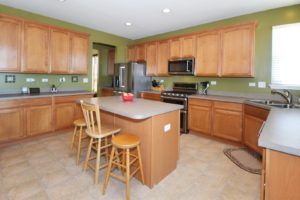
819 Willow Lane Shorewoo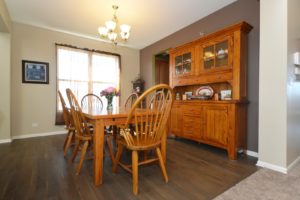 d Details
d Details
This beautiful rare 5 bedroom home features 2.1 bathrooms and over 3,400 square feet! If you need space, this home truly offers it! The first thing you will notice upon walking into the home is the grand two story foyer. You will love the hardwood floors throughout both the living room and the dining room. The spacious stainless steel kitchen includes a corner sink, island with seating, butler’s pantry, walk in pantry, and 42″ maple cabinets! You will love the fireplace in the family room. The first floor den is the perfect bonus area and you will also find the laundry room on the first level. The dual staircase and white trim are just two more great features of this home.
Moving upstairs, the luxury master bedroom suite offers a vaulted ceiling, 2 walk in closets, and a luxury master bathroom. You will be happy to find that the rest of the bedrooms are generously sized. The upper level also has a walk in linen closet! Finally, rounding out the many features of this home are the full basement, 3 car garage, concrete driveway, and fenced backyard with pool and patio. This home also goes to all Minooka schools.
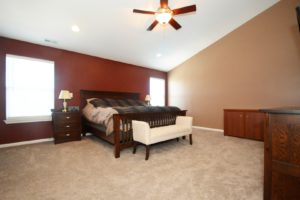
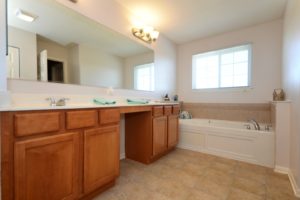
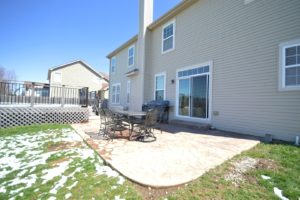
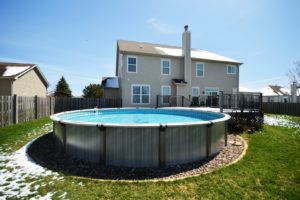
Home Features
- 5 Bedrooms
- 2.1 Bathrooms
- 3,407 Square Feet
- 2 Story Foyer
- Living Room and Dining Room with Hardwood Floors
- Spacious Kitchen with Corner Sink, Stainless Steel Appliances, Island with Seating, Butler’s Pantry, Walk In Pantry, 42″ Maple Cabinets
- Family Room with Fireplace
- First Floor Den
- First Floor Laundry Room
- Dual Staircase
- White Trim
- Luxury Master Bedroom Suite with Vaulted Ceiling, 2 Walk In Closets and Luxury Master Bathroom
- All Large Bedrooms
- Walk In Linen Closet Upstairs
- Full Basement
- 3 Car Garage
- Concrete Driveway
- Fenced Backyard with Pool and Patio
- All Minooka Schools
If you would like to see the original listing with more details, click here. To see other 5+ bedroom homes for sale in Shorewood, visit our custom search.


