25538 Prairiewood Lane Shorewood is an absolutely stunning custom built home featuring 3 levels and over 4,800 square feet!
| View the Tour |
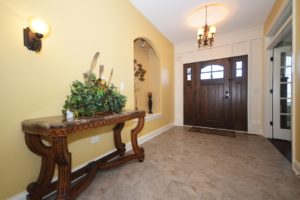
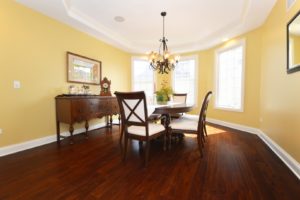
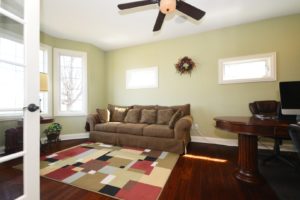
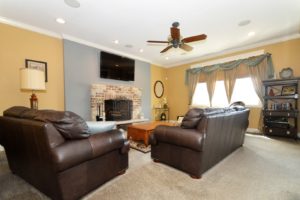
25538 Prairiewood Lane Shorewood Features
This home is absolutely stunning and truly a must see! This gorgeous custom home offers 3 levels and over 4,800 square feet! You will love the first floor den with bay window and glass double doors. The dining room also has a bay window as well. The family room is light and bright and has a fireplace. You will be impressed with the handscraped Australian Walnut floors. The gourmet kitchen is beautiful and offers an island, backsplash, granite counter and stainless steel appliances. You will appreciate the mud room with serving area.
Next, you will find an oversized laundry area on the second floor. The master bedroom is truly luxurious featuring a trey ceiling, walk in closet, and balcony! The master bathroom offers a spa 6 head shower. As you move to the third floor, you will find a bonus room, full bathroom, sitting area and bedroom. If you enjoy spending time outside, wait until you see the exterior of this home. A gorgeous paver patio, fire pit, and professionally landscaped yard make this home’s backyard a true oasis. There is also a porch area located off the 3 car garage, perfect for relaxing.
Features
- 4 Bedrooms
- 3.1 Bathrooms
- 4,816 Square Feet
- 3 Levels
- Custom Built
- Full Basement with 9′ Ceilings
- 1st Floor Den with Bay Window and glass double doors
- Dining Room with Bay Window
- Living Room
- Handscraped Australian Walnut Floors
- Family Room with Fireplace
- Ceiling Fans
- Gourmet kitchen with island, backsplash, granite counters and stainless steel appliances
- Mud Room with serving area
- Oversized 2nd floor laundry
- Luxury master bedroom suite with trey ceiling, walk in closet and balcony
- Luxury master bathroom with spa 6 head shower
- Large white trim
- 3rd floor offers bonus room, full bath, sitting area and bedroom
- Paver patio, fire pit and professional landscaping
- Porch area outside 3 car garage
- Additional storm/tornado room in basement
- All Minooka schools
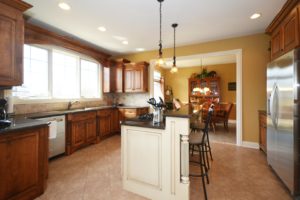
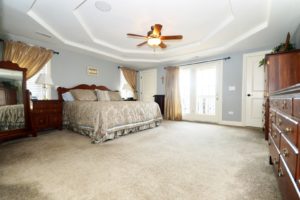
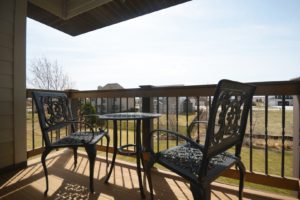
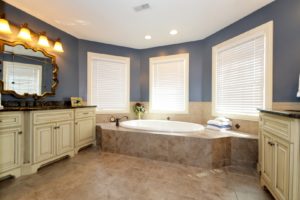
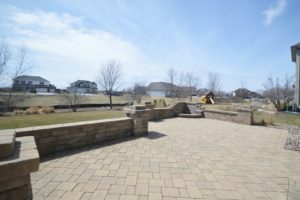
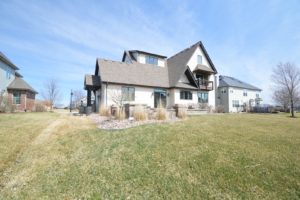
For additional details, check out the original listing. To see more 3+ story homes in Will County, see our search.


