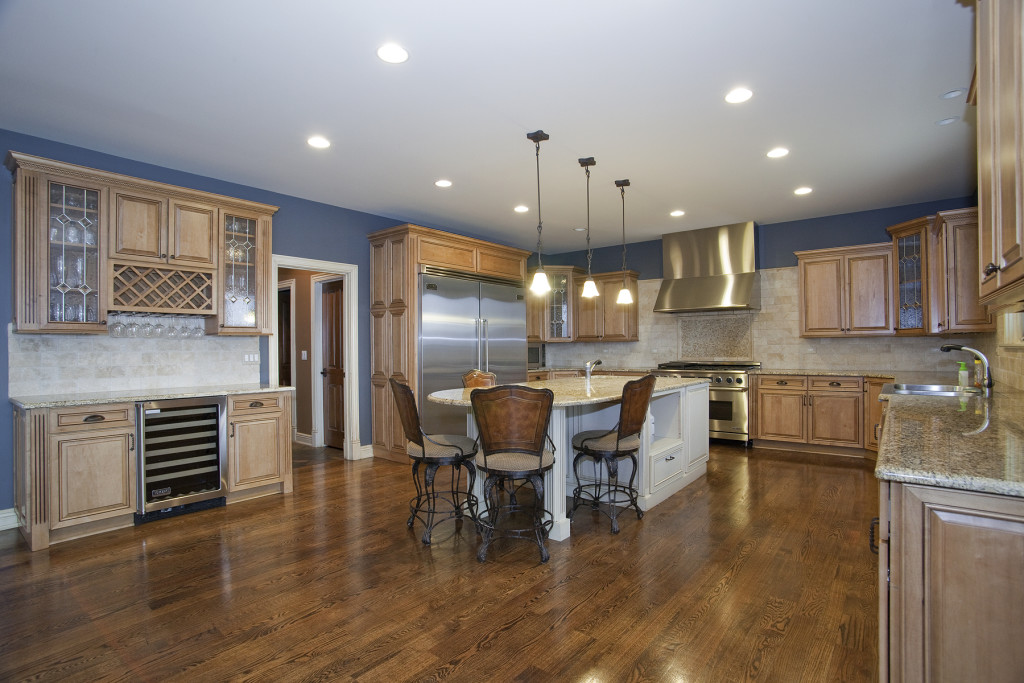House Logic
 Open kitchen pros
Open kitchen pros
Brings the family together by integrating meal prep with other activities such as watching T.V. in the family room
- Allows guests into the center of the home and makes conversation between guests and the home cook easier
- Gets rid of walls that reduce natural light
- Adds the feeling of more space, especially in smaller homes
Closed kitchen pros
- Keeps messes in the kitchen hidden
- Having more walls means more space for cabinets, counters, and appliance storage
- Guests can’t easily get into the kitchen to disturb the cook
- Cooking odors are more confined to the kitchen area
- The dining space is more formal
Both kitchen types have advantages; an ideal kitchen may have the best of both worlds. Some ways to achieve this are:
- A pass-through window: This can connect the kitchen to a living space without tearing down walls. Another option may be to take out a non-bearing wall (much cheaper and easier than removing a bearing wall) and replacing it with a half wall or peninsula. This is somewhat expensive but it will open up a closed off kitchen.
- Folding or pocket doors can be opened when you want a flow into the kitchen and closed when you don’t. Use doors with glass to allow light in.
- Put in a raised bar/eating counter in your island: Facing the raised portion towards your living area will allow the space to be open while blocking the view of the food prep area.
- Putting in a half wall (40-50 inches tall) between the kitchen and living area offers both a physical and visual boundary for your kitchen yet the space is not completely closed off.
- Investing in quality, sound reducing appliances will be more of an investment than regular appliances but they won’t disturb nearby conversations as much.


