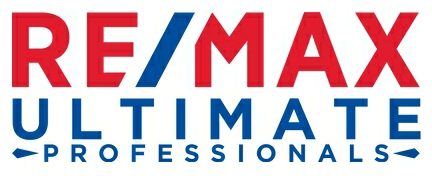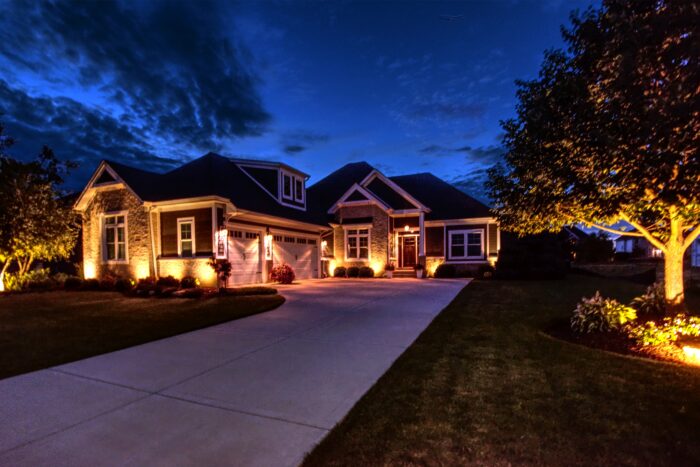
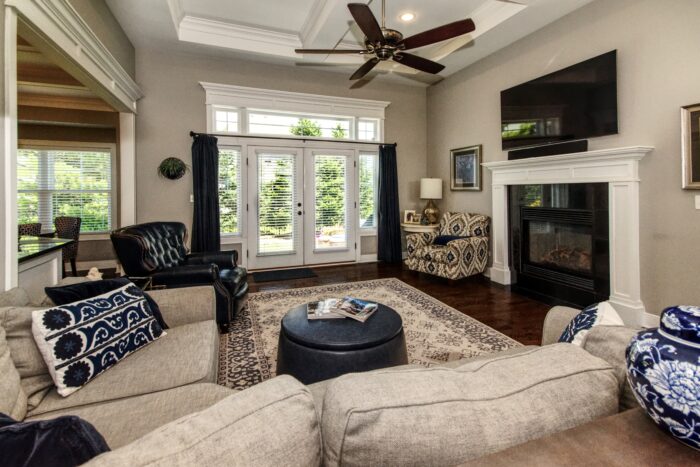
Home is located at 24444 River Crossing Shorewood. Beautiful custom four bedroom three and a half bath ranch with a finished attic. The foyer opens up into the spacious great room (19′ x 18′) and the open dining room with columns separating them. The great room and the dining room both have Coffered ceilings and hardwood floors. In the great room there is a fireplace and french doors to the backyard patio. The ceiling has ceiling fan and there is a molded entranceway into the eating area of the kitchen. The room hs lots of lighting from the windows in the 10 foot ceilings!
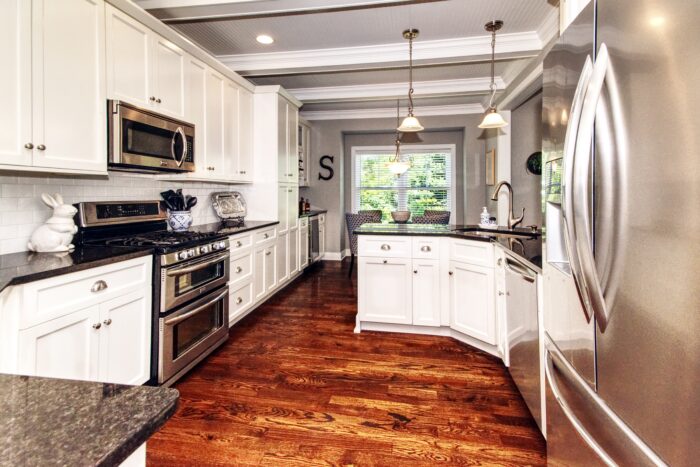
The eat in kitchen features stainless steel appliances, subway backsplash, granite counters, abundance of cabinets, corner sink, and a wine bar area with wine fridge! The kitchen also has a hardwood floor and has a beamed ceiling! The eating area sits in front of a large window to enjoy the views of outside.
The master bedroom suite boasts a trey ceiling and a luxury master bathroom complete with dual sinks, walk in tiled shower, whirlpool tub, and walk in closet (11′ x 8′)! Bedroom two and three have trey ceilings with a jack & Jill bathroom! All the bedrooms have a hardwood floor and a ceiling fan with light fixture. The main floor also has a 1st floor laundry room with sink and a locker bench area.
Upstairs Finished Attic!
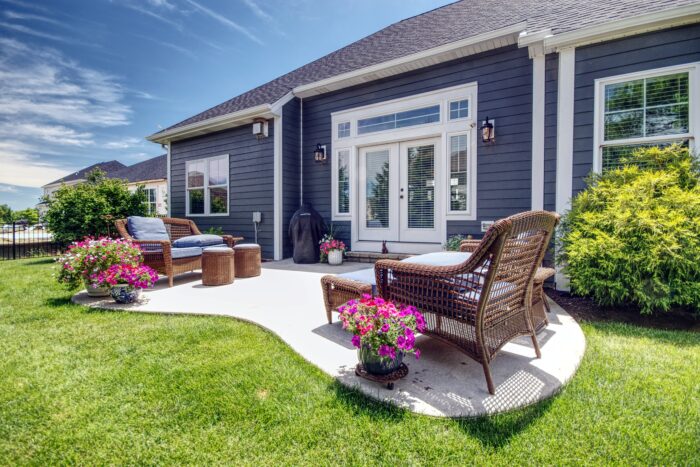
Upstairs is a dormer finished attic that hosts a large bedroom with a private full bathroom and a walk in closet! This is a huge area (26′ x 12′) and has lots of space for a studio apartment setup. The forth bedroom also has a hardwood floor.
The home is all in white trim and white doors, with many quality details. There is a full unfinished basement. In the back, the patio is concrete and there is a fence around the extremely private yard! Also, an irrigation system to keep up with the landscaped yard. There is a three car side lad garage and a concrete driveway.
Give me a call today for your private showing of this home at 24444 River Crossing Shorewood! Don’t miss out! Home is move in ready!


